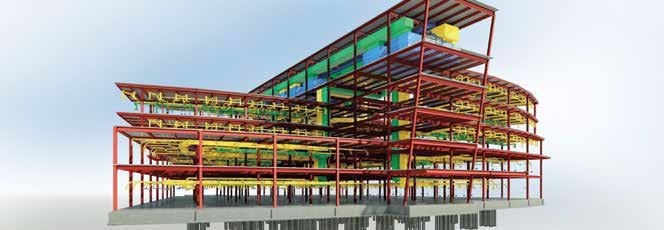BIM in Construction Industry
Building Information Modeling is a system’s approach to show from design and construction to maintenance use, demolition and reuse of built assets.
The first leap towards the use of 3D technology in the construction industry was marked by the introduction of 3D solid modeling in the late 1970s. During this time, manufacturing industry was already carrying out product design, analysis, and simulation of 3D products.
Dissemination of 3D modeling in the construction industry was supposedly impeded merely because of the cost of computing power and later by the successful widespread adoption of CAD. The manufacturing industry on the other hand flourished having spent more resources in technology and therefore reaped the deserved benefits and moved toward factory automation.
Later on, construction industry realized the basis of 3D modeling and certain market sectors such as structural steel utilized the parametric 3D modeling. Of now, various BIM tools are readily available throughout the construction industry as a result of construction industry’s dedication to Building Information Modeling for the last 20 years.
Construction industry too has now started to garner the true benefits of technological advancements. The industry now understands that the two dimensional drawings (manual or computer generated) are prone to errors and contradictions and the increasing complexities of the designs demanded a better paradigm.
A lot of issues which were considered irremediable at one point like labor efficiency gap, cost overrun, quality issues and other inefficiencies in delivery process can be closed now via the BIM concept.

What is Building Information Modeling?
Building Information Modeling is nothing more and nothing less than a system’s approach to the design construction, commissioning, ownership, management, operation, maintenance use, demolition and reuse of built assets.
Building Information Modeling is the process and practice of virtual design and construction throughout its lifecycle. It is a pedestal where sharing of knowledge and communication between project participants takes place. In other words, Building Information Modeling is the process of developing the Building Information Model.
The Building Information Model is basically a three dimensional digital representation of a building and its intrinsic characteristics. It is built up of intelligent building objects which include data attributes and parametric rules for each object. According to the National BIM Standard, Building Information Model is “a digital representation of physical and functional characteristics of a facility and a shared knowledge resource for information about a facility forming a reliable basis for decisions during its life-cycle; defined as existing from earliest conception to demolition”.
What does Building Information Modeling really do?
BIM allows use of a parametric 3D model to auto generate traditional building documents such as plans, sections, elevations, details, and schedules. Drawings produced using BIM-supported software are not of manually coordinated lines, but interactive representations of a model. The changes made in this Model are automatically coordinated throughout the project, which eliminate the coordination mistakes, enhance overall quality of the work.
Building Information Modeling tools like Revit, Tekla structure, Bentley BIM suite and DProfiler etc. on the other hand are very well accepted and are capable of 3D detailed architectural, structural, mechanical, electrical, and generative components modeling.
BIM so far has proved to be an extraordinary paradigm that has provided a means for “rethinking” how we design, construct, and operate our environment.
Benefits of Building Information Modeling
BIM offers the potential for many direct and indirect benefits to the built environment sector, including:
- Ease of information exchange across the entire value chain;
- Time and costs savings;
- Improved quality;
- Clarity and accountability in decision making;
- Increased sustainability; and
- Improved end-user/customer satisfaction
Implementation of Building Information Modeling in construction industry
While some countries have already acclimated to BIM, some countries are still looking for expertise to make it implementable. The United States of America is leading with the highest percentage global BIM users. In the Middle East, awareness percentage of BIM is higher than the real users. The key reasons for low BIM adoption include low availability of skilled staff and high cost of BIM implementation.
Since BIM implementation is a costly affair, one needs to question himself before bringing it up in a project. Questions like: What type of relevant information is required in the model to provide value to each project participant? Who is going to develop, update, and maintain the BIM? How is the BIM going to be shared? What BIM tools are going to be used? The questions and answers would depend on the needs of the project team.

Importance of Building Information Modeling in Current Environment
1) Helps improve coordination: BIM provides improved coordination among various disciplines involved in various project phases. For instance, through BIM, a model created by an architect can be studied by structural designer, MEP consultants or facade consultants for their respective domain-specific design and engineering tasks.
2) Expedites pace of the Construction Cycle: BIM helps improve construction cycle by completely eradicating plagiarism and identifying standard and redundant components.
3) Enhanced visualizations: 3D visuals generated via BIM provide clarity on the product to various stakeholders, thus providing them sufficient visibility of the practical challenges.
4) Reduced wastage and Cost: BIM users can resolve coordination issues, produce a near ‘zero-defect’ design and predict the material required more accurately, leading to reduced wastage on site during the construction and maintenance processes.
5) Refined end product: BIM guarantees a better certainty of the end product over traditional CAD technology.
6) Improved project monitoring: BIM also assist a user in keeping a check on the progress of a project across all the phases of design development to construction to project operations and the maintenance phase.
Comments