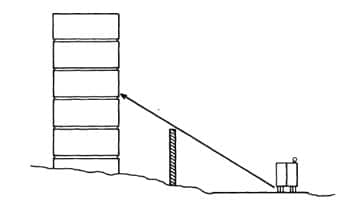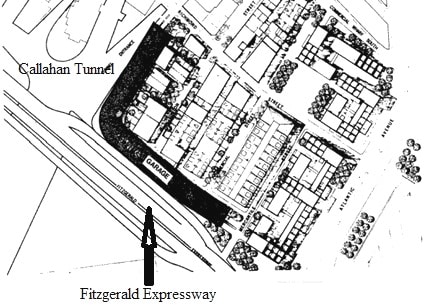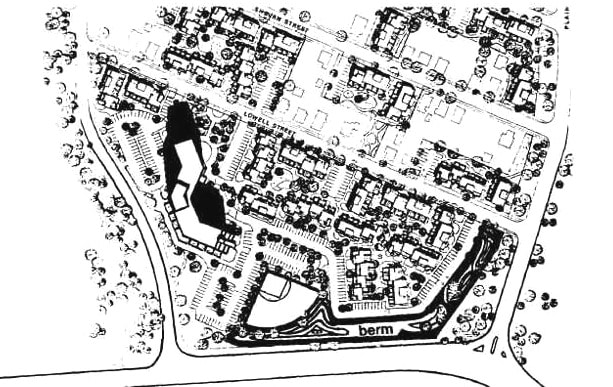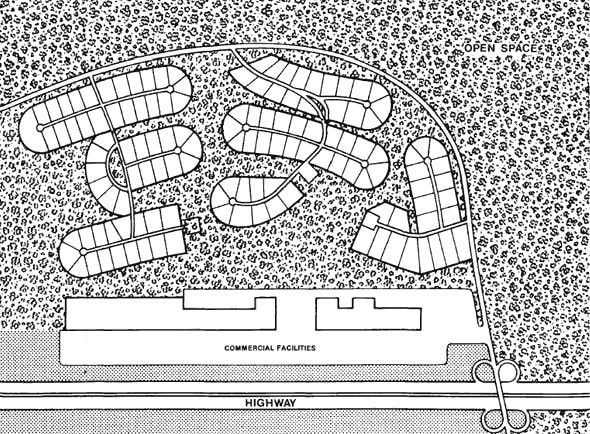Planning for Better Acoustic Control in Building?
The acoustic feature of a building can be taken care at the initial stages of planning of the project. The ignorance at the initial stage would force us to make use of costly techniques at later stages.
The site planning initiates to arrange the building in such a way that minimum exposure to noise is there. When a project has been proposed to initiate a noise sensitive activity, then acoustic planning would help in reduction of noise impact to a far extend.

Construction Site Planning for Better Acoustic Control in Building
Hence based on the land details and project plan, following methods can be employed to decrease noise impact:
- Setting up Distance
- Placement of non-residential elements as buffers
- Buildings acting as shields
- Building orientation away from noise
The above-mentioned techniques are explained in the following:
1. Setting up the Distance
The distance between the noise source and the noise receiving building is an efficient parameter that can be increased to reduce the intensity of noise reaching the receiver. As the distance increases the intensity of the noise decreases.
Wherever there is an option to place a building far away from the noise source, we must adopt this. Because this method alone can solve many noise impact problems.
This method is more applicable for high-rise buildings, as it is very difficult to provide them with acoustic shield, due to their height as shown in figure-1.

Fig.1: The Noise Barrier only Shields Lower Floors
For example, it is better to build the structure at an appreciable distance away from the highway, to reduce the impact of noise formed from high traffic.
2. Placement of non-residential elements as buffers
Another method is making use of noise compatible land areas, which is to be located in between the noise source and the receiver. These land areas may have non-residential elements.
A proper planning is done to arrange this element between the two units, say the highway (noise source) and the residential units (receiver). It should be kept in mind that the compatible unit should be near to the source.
Figure-2 shows a real arrangement of acoustic planning. Here the parking garage behaves as the noise compatible area. The main sources of traffic are Fitzgerald Expressway and Callahan Tunnel as shown in figure-2.

Fig.2: Parking Garage for Better Acoustic Control in Building
The garage not only behaves as a compatible area but also act as a convenience for the occupants residing to park their vehicle. So, the planning method chosen is compatible with everything surrounding it.
3. Building acting as shields
This planning makes use of already existing buildings as barriers for buildings located parallel but far away, from the former. If a row of buildings (B1) are located near to a highway, buildings (B2) can be constructed in the back of this row such a way that, B1 shields B2 from the traffic noise.
When the barrier buildings are subjected to high noise, acoustic shielding is provided. When a situation arises, where this method does not work, we plan the kitchen and bathroom as facing towards the noise and the other rooms away from the noise. Under the extreme situation, the windows and door facing the noise are shielded.
4. Building orientation away from noise
Special planning in the orientation of the building or the activity area would help in reducing the impact of noise on it. Buildings that have openings or rooms facing towards high noise source will have high discomfort.
So, it is better to arrange it in such a way that it is more exposed to certain natural features. If we lack such features certain artificial features can be created that give a better beauty as well as reduces direct exposure to the noise.
Examples of Acoustic Planning Techniques
1. An example showing the location of noise-compatible uses near a highway (West Street) in Springfield, Massachusetts. It is clear from the plan that parking spaces, ends of buildings, and a baseball diamond are located near to the highway.
A berm is constructed shielding the residential units. Trees are planted to shield residences from traffic noise.

Fig.3: Acoustic Control for Residential Buildings
2. As shown in figure-4, the residential units are covered by the high traffic noise impact by means of commercial buildings, that is not a part of residential units. These commercial buildings act as compatible areas, shielding the residential units.

Fig.4: Commercial Buildings Shielding Noise for Residential Buildings
Comments