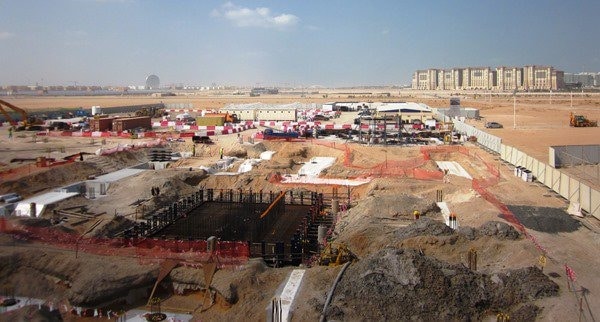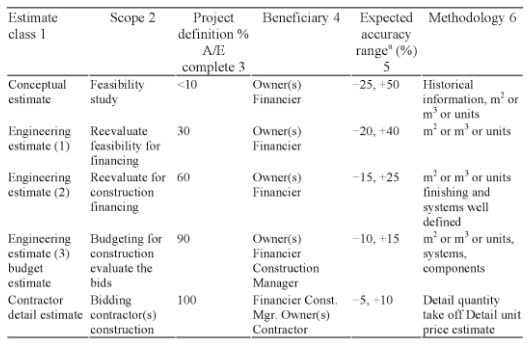Classification of Building Cost Estimates – Approach and Accuracy
The building cost estimates can be classified in many ways. The three major and significant ways in which the building cost estimates can be classified are:
- Based on the Degree of Project Definition
- Based on the end usage of the Estimate
- Based on the Estimate generating the methodology
The initial classification of building estimates based on the degree of project definition is completely based on the percentage of completion of the architectural and the engineering drawings. This estimate will provide the estimator the correct and the available input information.
The second classification of the building cost estimates are based on the end use of the estimate, which is conducted based on the availability of the data progress. This covers the conceptual estimates for the feasibility of the investment.
The classification provides the funding authorization, the budget, the detail estimates by the contractor for the lump sum bidding.
The third classification of building estimates based on the estimate generating methodology involves the process that are carried out to determine and forecast the building costs that are stochastic and deterministic.

Stochastic and Deterministic Approach in Building Cost Estimates
The stochastic approach, the base followed for the cost estimation is the quantity of work units installed. This is measured in square meters of tiles, the number of windows and the type of windows, etc.
This base for the cost estimation is either meter square of the constructed building or based on the number of units like the number of cars in the parking lot or the number of students in the high school or the number of beds in a hospital.
The stochastic approach makes use of many variables which are considered as parameters for the cost estimation as given by the experienced estimators. These variables in most of the cases will not be well defined.
When deterministic approach is carried out on a project that is well defined in nature. Here the estimators consider two variables. One of them is the quantity of a specific work category and the second variable is the estimated unit price to complete one unit of work.
The unit price is considered as a variable function that will be dependent on the location, the time and the experience of the contractor as well as his management skills.
Expected Accuracy Range in Building Cost Estimates
The expected accuracy is defined as an indication of the degree or the extent to which the final or the true cost of the building varies from the initially prepared estimation.
When dealing with various types of building estimates, the owner or the contractor must relate the work to the “expected accuracy range”. This accuracy is expressed either positively or negatively with an estimated future cost.
The table-1 shows the various expected accuracy for different cost estimates.
Table.1: Classification of Building Cost Estimates with Respective Expected Accuracy Range (%)

It is observed that the total project cost is higher when compared to the engineering and the project cost. This is because the project cost also includes the cost that are used for the acquisition of the land, to study the environment, the cost of financing and the market study.
To control the cost, the scope and the schedule of the project is to focus on control of the design process. This is one of the critical element that must be taken control off to reduce the project cost.
Any sort of failure in the control and the management of the design process results in the delays and the increased construction cost of the project.
The design phase requires the submittals of the design review and the status drawings. These are issued at required intervals. The project beginning must have a clear idea on how many project submittals are essential and must be prepared.
This must be clearly planned by the manager. These frequencies are mainly at the 30, 60…. The frequency of the design review will change with the complexity of the project.
Design Review, Design Cycle and Cost Estimates
It is considered that the best time for review of the design of the project is at 30 or 40% phase of the design cycle. This level has many critical decisions that must be considered and decided. This includes the major equipment type, the process, the building footprint and other related documents.
The first engineering estimate has 30% of the design submittals that is based on the drawings. This level helps the estimator to develop the work quantities and the actual unit price.
The second engineering estimate have 60% of the submittals that will serve the following:
- Verification of the system proposed so that it meets the requirements of the project
- Comparing the proposed true budget with the more accurate finishes and quality requirements.
- Determining unresolved problems that have great influence on the final project cost.
- Review of the drawing and the specifications by the construction professionals.
The complete set of bid documents conforms to 90% submittals. This is the last review chance and the owner should analyze completely that all his requirements are met and achieved.
Comments