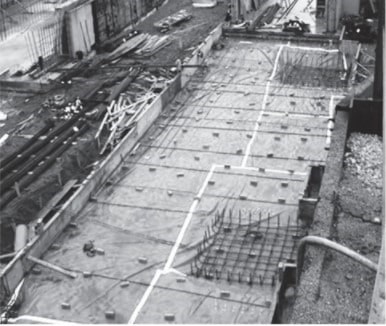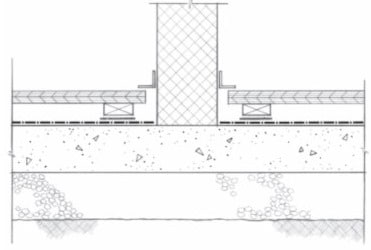Damp proofing of Slabs on Ground
The slabs-on-ground does not require high protection against water penetration and moisture in arid regions that does not have soils or have any sort of drainage problems.
This precaution is not necessary if the area does not have irrigation activities going on nearby. This is the case unless the building code of that regions requires treatment.
But for all site conditions other than mentioned above, it is essential to have water proofing or damp proofing for the slabs constructed on grounds.
As per ACI 302.IR-89, there is no need for damp proofing or water proofing nor vapor retarders on sites that are well drained or those sites under the following conditions:
- The site has water table level very low from the ground surface
- A substratum of coarse aggregate that is freely draining is installed
- A floor covering is provided to the slab that is not affected by the moisture.
Damp Proofing of Slabs–on–Ground
The damp proofing of slabs constructed on ground can be done either below or above the surface. Mostly, the damp proofing is installed below the surface of the slab. Mostly plastic film of vapor retarders is employed below the slab surface as a damp proofing membrane.
The figure-1 below shows the installation of a vapor retarder over the surface of gravel substrate. The vapor retarders are sealed to the foundation wall as shown. This will provide continuity in the placement.
In order to avoid the penetration of sheet, brick chairs are employed other than the wire chairs.

Fig.1. The plastic vapor retarders are placed above the grave substrate that is tamped.
When wood flooring has to be provided above the slabs on ground, the damp proofing is done over the surface of the floor. The damp proofing over the slab top surface is permitted only under the following conditions, when:
- The water table is at least 12 inches below the slab surface
- Installation of footing drains is carried out
The slabs-on ground with wooden flooring on the top will ask for damp proofing unless the above conditions are satisfied.
The figure-2 below shows the installation of wooden flooring over the slabs that are constructed on ground.
The wood flooring span sleepers will separate the surface from the bottom slab as shown in figure-2. The damp proofing can be applied to the slab only under the sub soil conditions mentioned above.

Fig.2.Wooden Flooring Above Slabs-on-Ground
In the figure-2, an air space is created between the wooden flooring and the slabs constructed. This must be vented at the junctions so that the water penetration due to water vapor migration is avoided. This will help in maintaining an equal relative humidity both above and below the surface of the wooden flooring provided.
The top surface damp proofing of the slabs constructed on ground will be interrupted by the partitions and the columns present. Vapor retarders constructed will be interrupted by these extra elements bringing a loss of integrity of the damp proofing system.
The figure -3 below shows the same. Under such situations, the best alternative is to have damp proofing or water proofing under the slab.

Fig.3. The column interrupting the vapor retarder placed above a slab-on-ground
Risk in Using Vapor Retarders as a Waterproofing Solution
The substitution of vapor retarders instead of water proofing will welcome risks. The performance of the vapor retarder is dependent on the integrity of the film as well as the way it is seamed. The maintenance of a vapor retarder seam integrity in field condition is very difficult to attain in a slab on ground construction.
The use of wooden or vinyl coverings too make the vapor retarders into risk. Other risk parameters are the use of wall – sensitive adhesives. Under these situations, it is most preferred to have a heavy-duty panel or water proofing to be installed than waiting for the loss caused by the complete replacement of moisture damaged floor.
As shown in figure-2, the attachment of sleepers to the slabs-on-ground must be carried out with the help of water resistant adhesives instead of mechanical anchors.
The use of nails and other mechanical anchors will result in puncture of vapor retarders that is located on the top surface of the slab.
Considerations in Damp Proofing Slabs on Ground
When the top surface of the slab is subjected to damp proofing, the slab should have a substratum that is of a granular material. This layer of properly graded aggregate will help in preventing the rise of moisture (mainly by the principle of capillary action).
It is advised not to have a vapor retarder below the slab surface by using suspenders and other belts along with having a top surface damp proofing. The residual moisture in the concrete slabs can result in vapor pressure that can disband the vapor retarder and result in rupture.
It is not appropriate to have too many floor finishes and coatings. This is because the concrete is moisture sensitive. Moisture sensitive adhesives can be used as a mode of moisture resistance.
Liquid applied coatings in concrete slabs on ground have resulted in moisture in concrete. The following conditions can result in high level moisture contents:
- For those slabs that are cast on a grade with no proper functioning of the under-slab vapor retarders.
- Conditions when the suspended slabs are cast over the non – vented steel formworks.
- The conditions where the suspended slabs are constructed over the occupancies that possess higher relative humidity. These includes elements like commercial kitchen and swimming pools.
- The installation of suspended slabs over the crawl spaces that are unvented.
- The slabs with lightweight aggregates.
- The slabs that used a water cement ration in excess of 0.55 (w/c = 0.55).
- The slabs that cured in a period less than 90 day.
The manufactures of the floor finishes or damp proofing coatings highly follow the requirement of testing the concrete slab before the installation of any membranes. This testing will ensure that the moisture content in the slab is within the susceptible limits and won’t result in any failure.
The Calcium Chloride Test as specified by ASTM F1869 is used to determine the Moisture Emission Rate (MVER). This is measured in pounds per thousand square feet within 24 hours. The accepted range of MVER is three to five pounds.
The internal relative humidity in the structure is obtained by means of a hygrometer by placing probes in concrete. This is as per ASTM F710 and the established rate is 75 percent.
This result can be achieved within 1 month of drying time per inch of the concrete element tested. It recommends the installation of vapor retarders in the direction of concrete pouring
Comments