Methods of underpinning, Procedure and Applications in Foundation Strengthening
Underpinning is a method for repair and strengthening of building foundations. Underpinning methods, procedures and their applications in strengthening of different types of foundations is discussed in this article.
There are situations where a failure in foundation or footing happens unexpectedly after the completion of whole structure (both sub and superstructure). Under such emergency situation, a remedial method has to be suggested to regain the structural stability.
The method of underpinning help to strengthen the foundation of an existing building or any other infrastructure. These involve installation of permanent or temporary support to an already held foundation so that additional depth and bearing capacity is achieved.
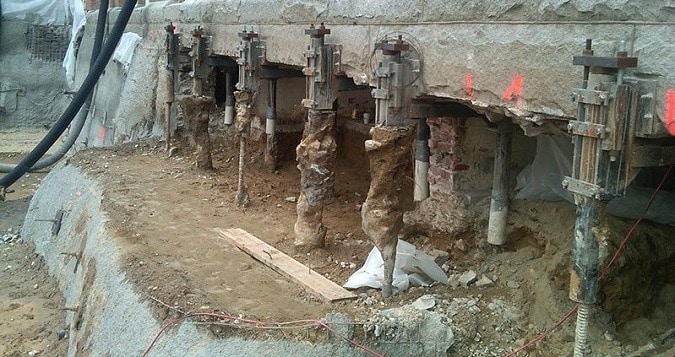
Selection of Underpinning Methods
Underpinning methods are selected based on age of structure and types of works involved.
Structure categories based on its age:
- Ancient Structures :Age greater than 150 years
- Recent Structures : Age between 50 – 150 years
- Modern Structure : Age less than 50 years
Types of works for selection of underpinning methods:
Conversion Works
The structure has to be converted to another function, which requires stronger foundation compared to existing
Protection Works
The following problems of a building has to undergo protection works:
- The existing foundation is not strong or stable
- Nearby excavation would affect the soil that supports existing footing.
- Stabilization of the foundation soil to resist against natural calamities
- Requirement of basement below an already existing structure
Remedial Works
- Mistakes in initial foundation design caused subsidence of the structure
- Work on present structure than building a new one
Structural Conditions which Requires Underpinning
There are many reasons that make an engineer to suggest underpinning method for stabilization of the substructure such as:
- The degradation of timber piles used as a foundation for normal buildings would cause settlement. This degradation of structures is due to water table fluctuations.
- Rise and lowering of the water table can cause a decrease of bearing capacity of soil making the structure to settle.
- Structures that are built over soil with a bearing capacity not suitable for the structure would cause settlement.
Need for Underpinning
The decision of underpinning requirement can be made based on observations. When an already existing structures start to show certain change through settlement or any kind of distress, it is necessary to establish vertical level readings as well as at the offset level, on a timely basis. The time period depends upon the how severe is the settlement.
Now, before the excavation for a new project, professionals have to closely examine and determine the soil capability to resist the structure that is coming over it. Based on that report the need for underpinning is decided. Sometimes such test would avoid underpinning to be done after the whole structure is constructed.
Methods of Underpinning
Following are the different underpinning methods used for foundation strengthening:
- Mass concrete underpinning method (pit method)
- Underpinning by cantilever needle beam method
- Pier and beam underpinning method
- Mini piled underpinning
- Pile method of underpinning
- Pre-test method of underpinning
Whatever be the types of underpinning method selected for strengthening the foundation, all of them follow a similar idea of extending the existing foundation either lengthwise or breadthwise and to be laid over a stronger soil stratum. This enables distribution of load over a greater area.
Different underpinning methods are mentioned briefly in the following sections. The choice of method depends on the ground conditions and the required foundation depth.
1. Mass Concrete Underpinning Method (Pit Method)
Mass concrete underpinning method is the traditional method of underpinning, as it has been followed by centuries. The method involves extending the old foundation till it reaches a stable stratum.
The soil below the existing foundation is excavated in a controlled manner through stages or pins. When strata suitable is reached, the excavation is filled with concrete and kept for curing, before next excavation starts.
In order to transfer the load from old foundation to new one, a new pin is provided by means of placing dry sand-cement pack. This is a low-cost method suitable for the shallow foundation.
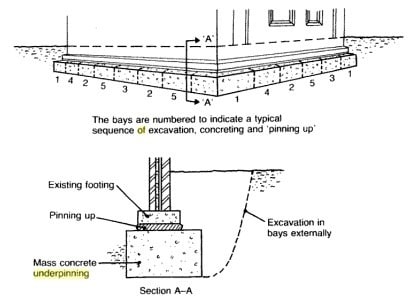
Fig.1: Mass Concrete Underpinning
For more complicated problems related to the foundation other superior methods have to chosen.
2. Underpinning By Cantilever Needle Beam Method
Figure-2 represents the arrangement of cantilever pit method of underpinning, which is an extension of pit method. If the foundation has to be extended only to one side and the plan possess a stronger interior column, this method can be used for underpinning.
Advantages of Cantilever Needle Beam Method:
- Faster than traditional method
- One side access only
- High load carrying capability
Disadvantages:
- Digging found uneconomical when existing foundation is deep
- Constraint in access restricts the use of needle beams
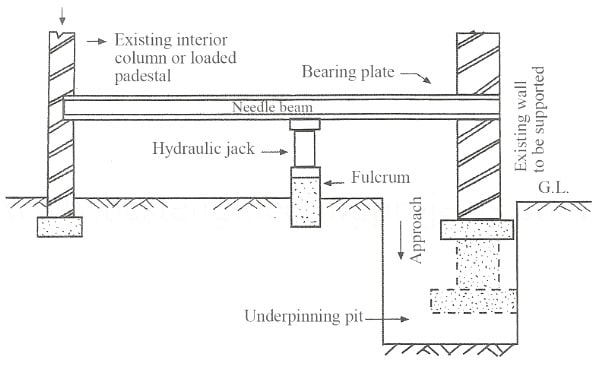
Fig.2: Cantilever Needle Beam Underpinning Method
3. Pier and Beam Underpinning Method
It is also termed as base and beam method which was implemented after the second world war. This method progressed because the mass concrete method couldn’t work well for a huge depth of foundation.
It is found feasible for most of the ground conditions. Here reinforced concrete beams are placed to transfer the load to mass concrete bases or piers as shown in figure 2.
The size and depth of the beams are based on the ground conditions and applied loads. It is found economical for depth shallower than 6m.
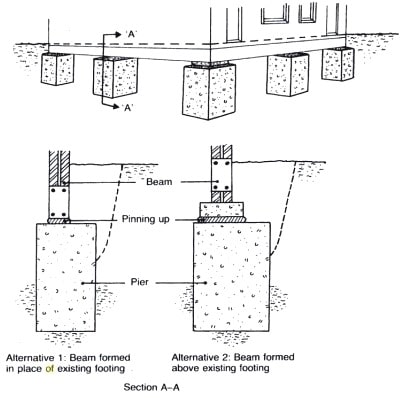
Fig.3: Pier and Beam Underpinning Method
4. Mini Piled Underpinning
This method can be implemented where the loads from the foundation have to transferred to strata located at a distance greater than 5m. This method is adaptable for soil that has variable nature, access is restrictive and causes environmental pollution problems.
Piles of diameter between 150 to 300mm in diameter is driven which may be either augured or driven steel cased ones.
5. Pile Method of Underpinning
In this method, piles are driven on adjacent sides of the wall that supports the weak foundation. A needle or pin penetrates through the wall that is in turn connected to the piles as shown in figure-3.
These needles behave like pile caps. Settlement in soil due to water clogging or clayey nature can be treated by this method
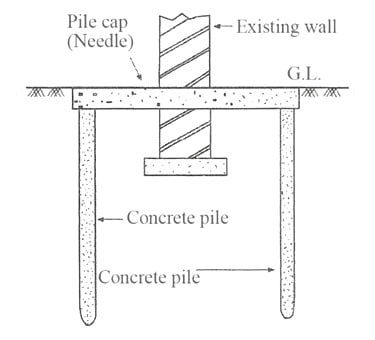
Fig.4: Underpinning by Pile Method
6. Pre-test Method of Underpinning
It is employed for strip or pad foundation. Can be used for building with 5 to 10 stories. Here the subsoil is made compact and compressed, in the new excavation level that gives predetermined loads to the soil. This is done before underpinning is performed.
Here reduced noise and disruption are expected. This method cannot be implemented for raft foundation.
Comments
Annual Maintenance Contract
Urathane Solutions offers non-invasive & cost-effective foundation repair services, and Adelaide Underpinning using patented resin injection technology.